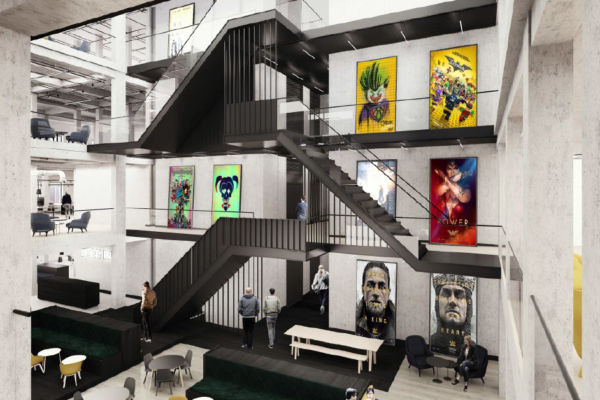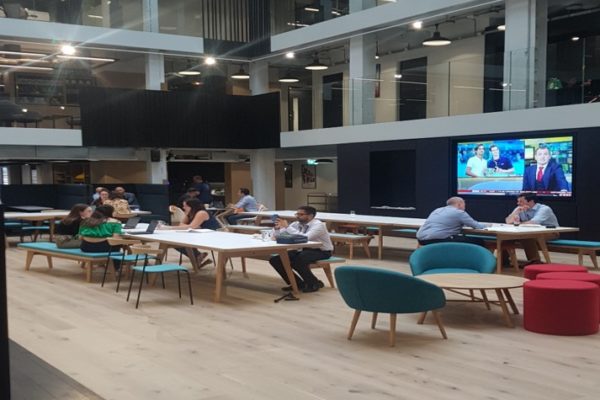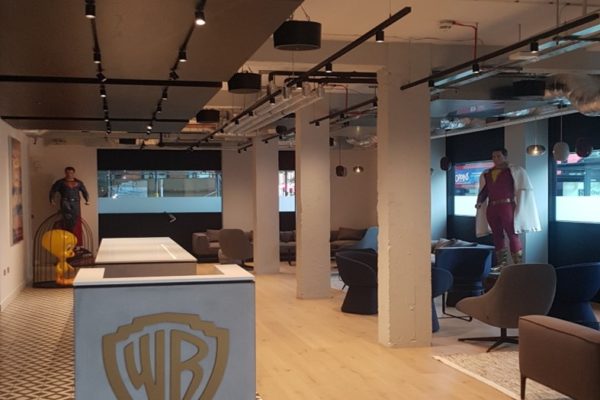On this project Virtually Built MEP were tasked with providing MEP Strip out drawings based on the MEP as built drawings provided by the client. Once this was completed we the produced a 3D coordinated MEP model using Revit for the new CAT A & B fit-out. To ensure that this was done efficiently and without error we utilised laser point cloud scanning technology as no 3D Structural or Architectural models could be provided for this existing building.
Project
Warner House
Scope
MEP Strip out & Installation Drawings for CAT A & B fit-out refurbishment to the existing Shell & Core.
MEP Total Value
£12m




