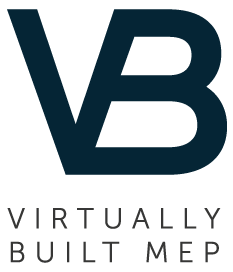This project was a conversion and extension of the existing public house at basement and ground floor, with extension and conversion of first and second floor to create 8 self-contained flats.
Project
Burnt Oak
Scope
Complete MEP design of the ground floor retail space, 8 self contained flats, all utilities, construction drawings & schedules.
Total Project Value
£1.95m

