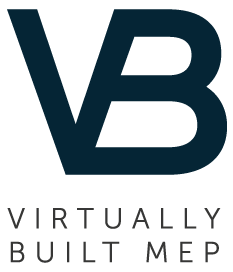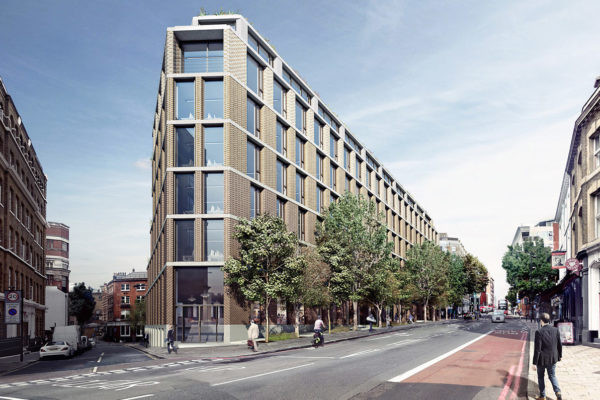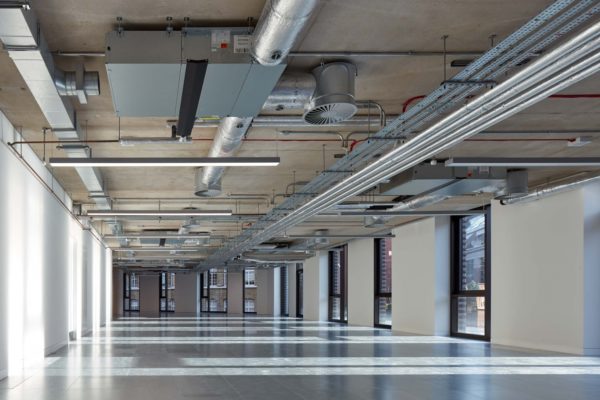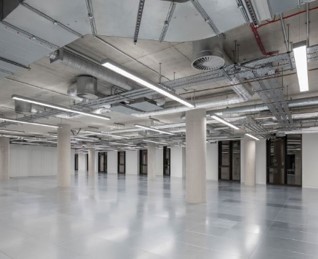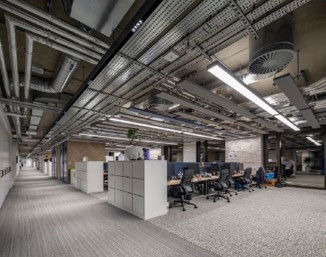A new build commercial office space based in Farringdon London with Retail space on the ground floor. This project has exposed services throughout the floorplates. Virtually Built MEP provided the coordinated basebuild & CAT A MEP Installation drawings for this design & build project using Revit MEP 3D modeling.
Project
119 Farringdon Road
Scope
MEP Installation Drawings for the design & build basebuild & CAT A Fit-out
MEP Total Value
£8.5m
